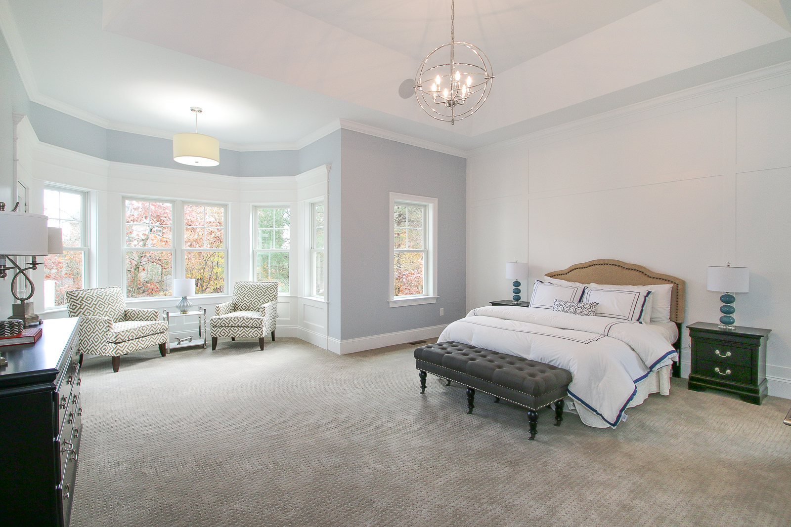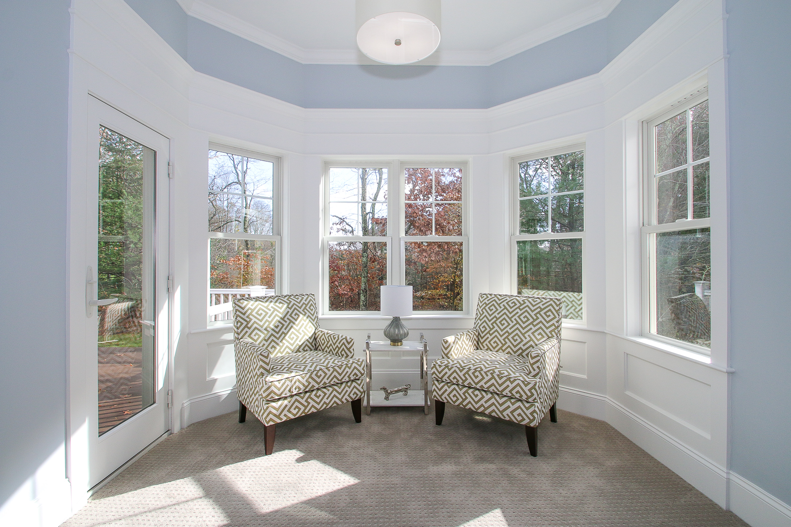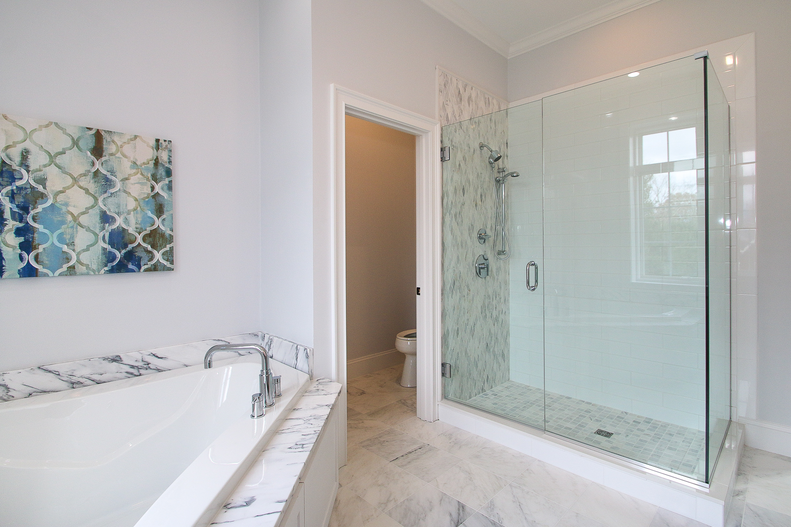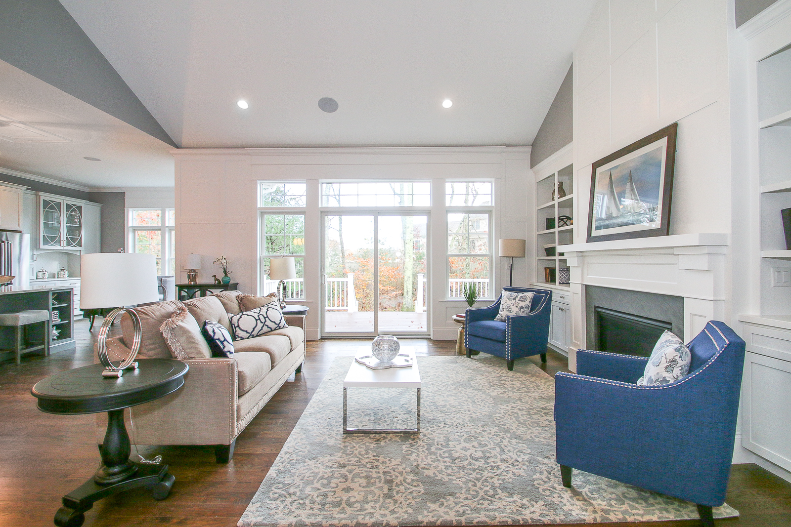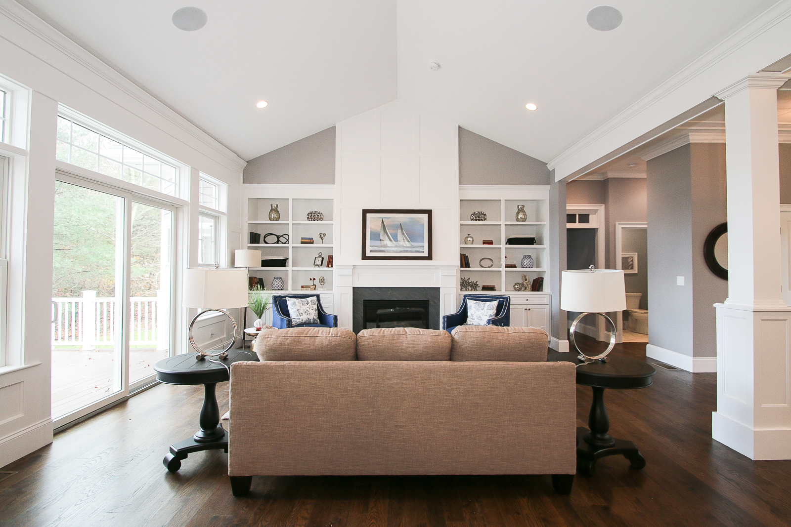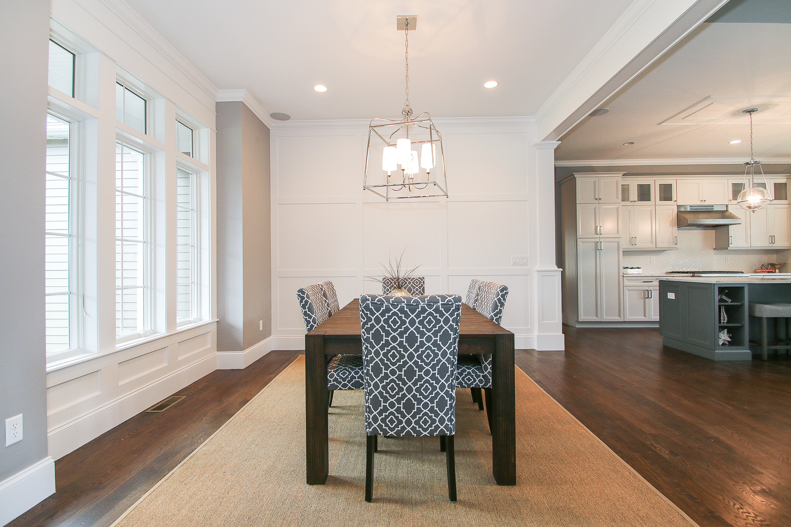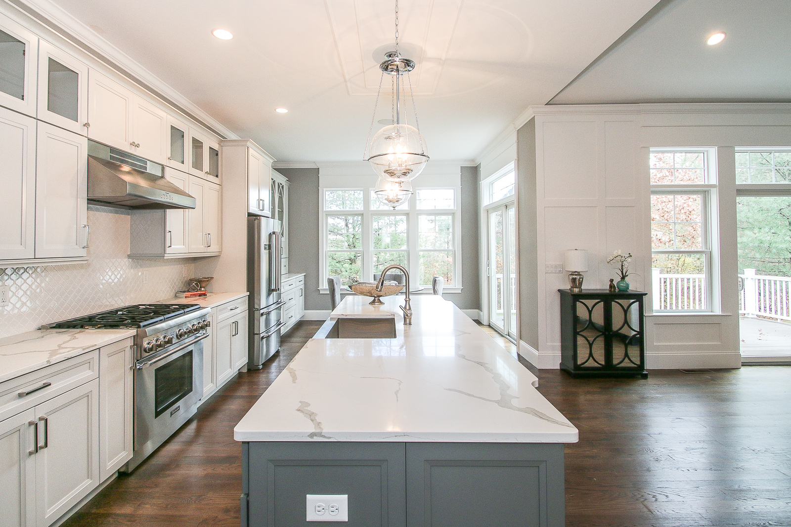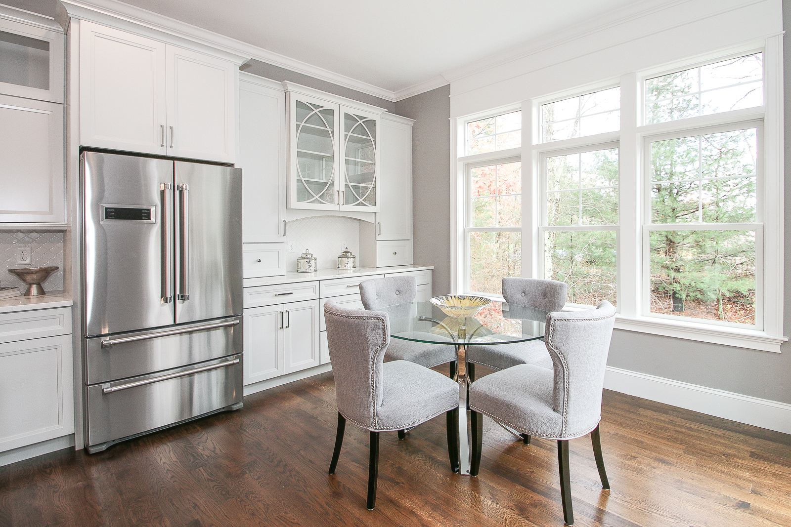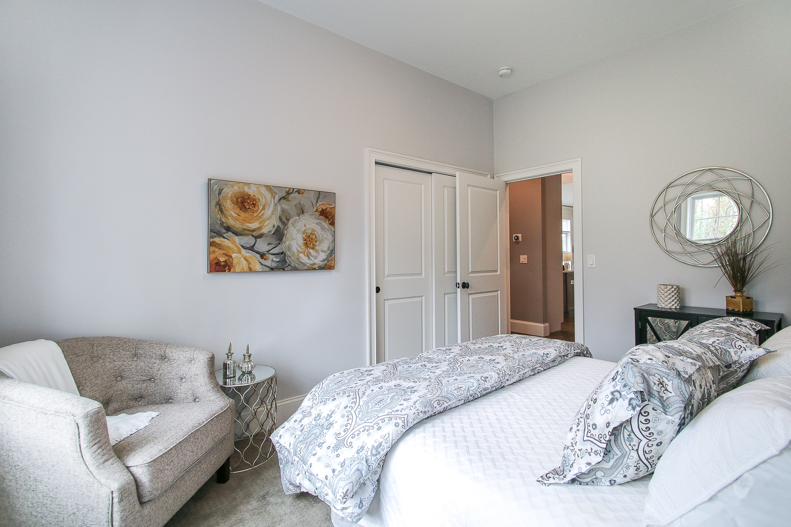The Weston
4 bed · 2.5 bath · 2,540 sq.ft
2,540 S.F. Custom Single Level Home
4 Bedrooms, 2.5 Bathrooms with Attached 2 Car Garage
Meridian Custom Designed Exterior with Exterior Transom Windows and Box Bay Windows
Mahogany Front Portico with Extended Porch, Columns and Stone Accents
Spacious Open Layout Offering Beautiful Naturally Lit Rooms with Soaring 10’ ceilings
Master Suite with Oversized Walk-In Closet & Spa Bath
Master Spa Bath includes His & Her Sinks, Jetted Tub & Expansive Tile Shower
Master Bedroom Includes Reading Alcove with Oversized Windows and Tray Ceiling
Great Room with Cathedral Ceiling
Gas Fired Warm Air with Air Conditioning
42” Wood Burning Fireplace In Great Room Flanked by Custom Built-Ins
42” Kitchen Wall Cabinets with Glass Doors & Expansive Island for Dining and Entertaining
Tiled Kitchen Backsplash
Naturally Lit Breakfast Area
Increased Cabinet Allowance for Items Such as a Breakfast Buffet
Granite Kitchen Countertop, Granite Bar Overhang & Granite Bath Countertops
Custom Wall Detailing in Dining Room, Master Wall, Above Fireplace, and Surrounding Slider
Hardwoods Throughout Main Living Area
Tile Bathroom Floors
Laundry/Mudroom Conveniently Located off Garage
Large Rear Deck
Solid Clapboard Siding by Hardie Plank
Architectural Roof Shingles
Furnished Model of Similar Home Available for Showing by Appointment


