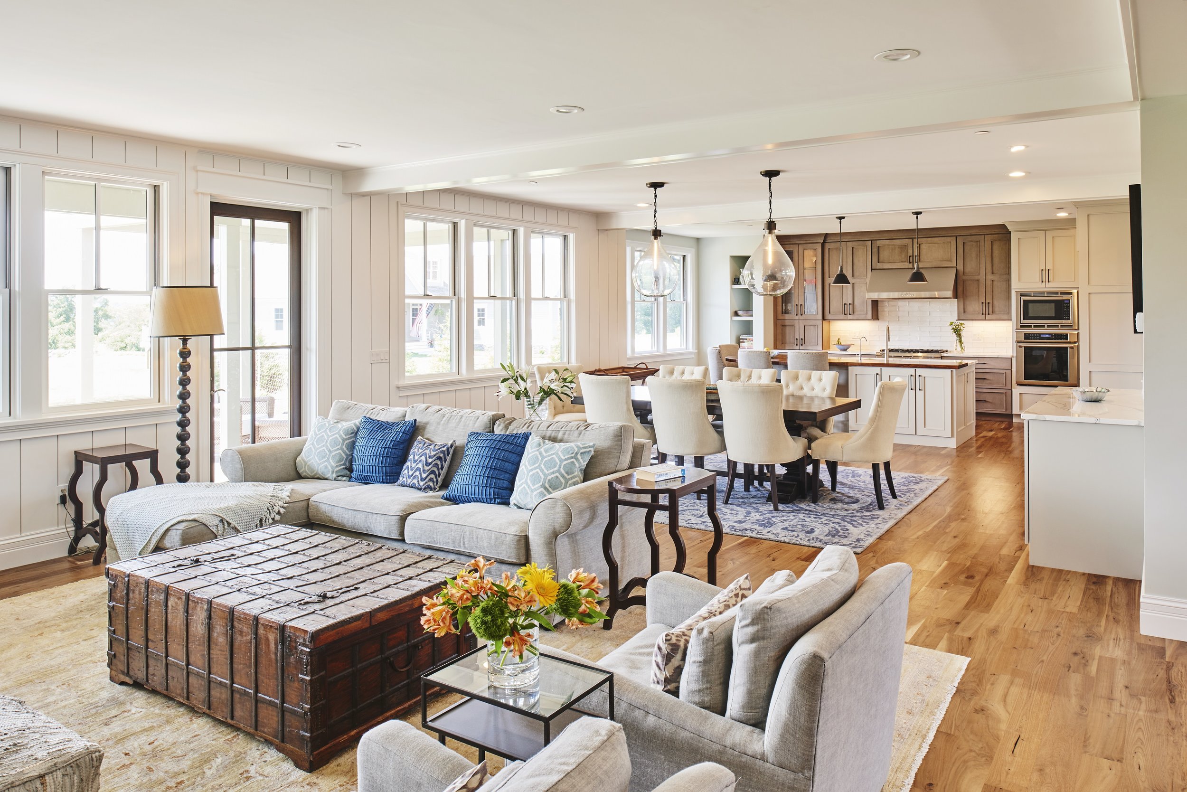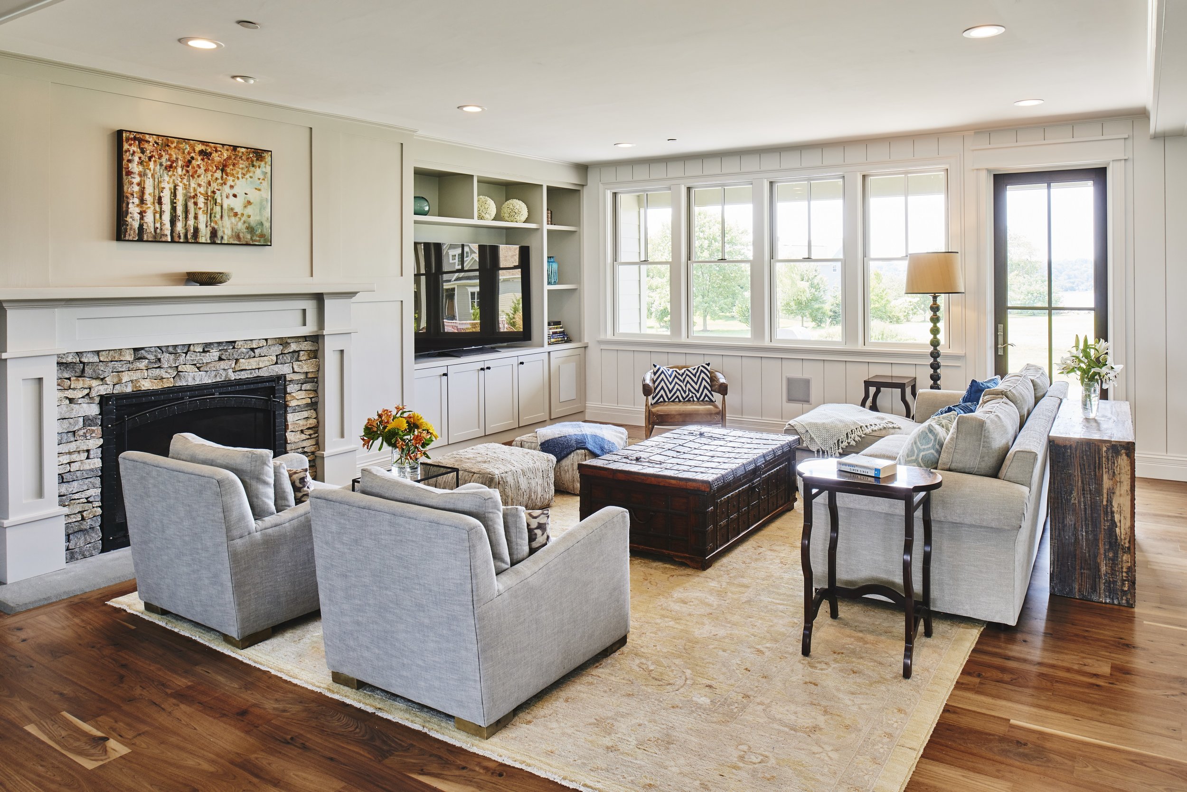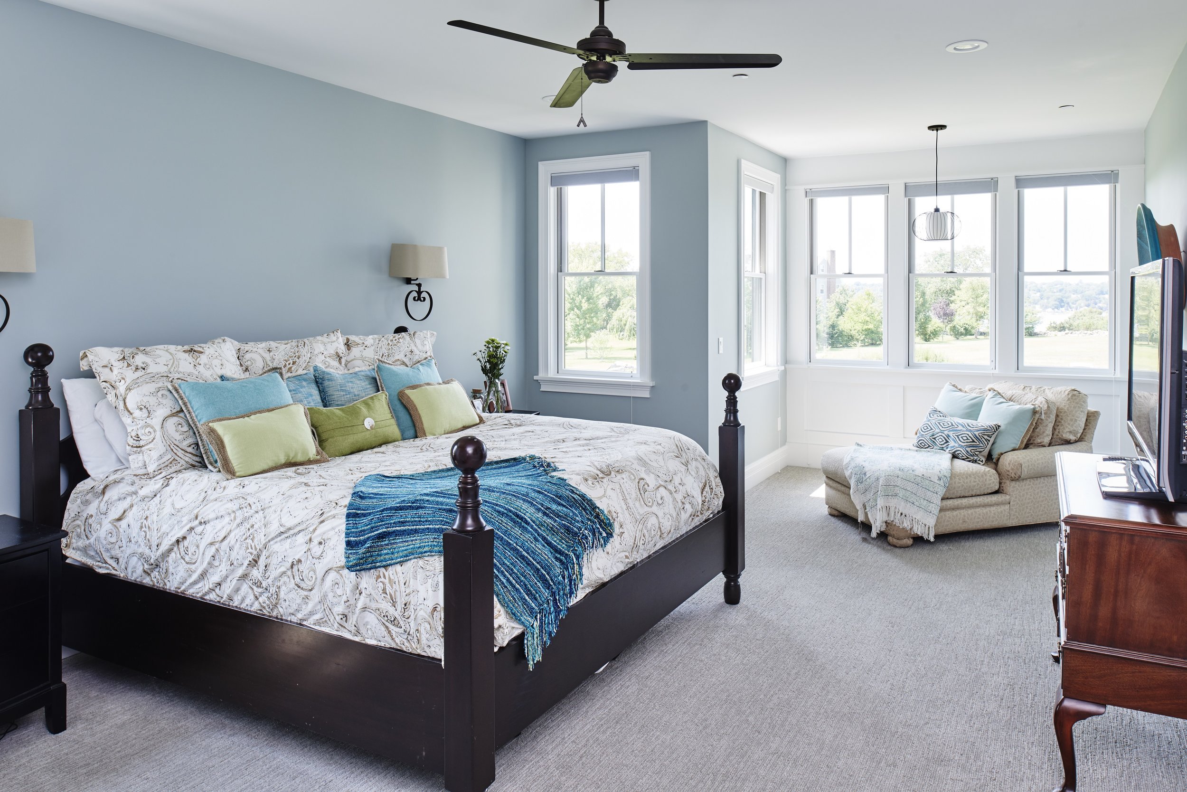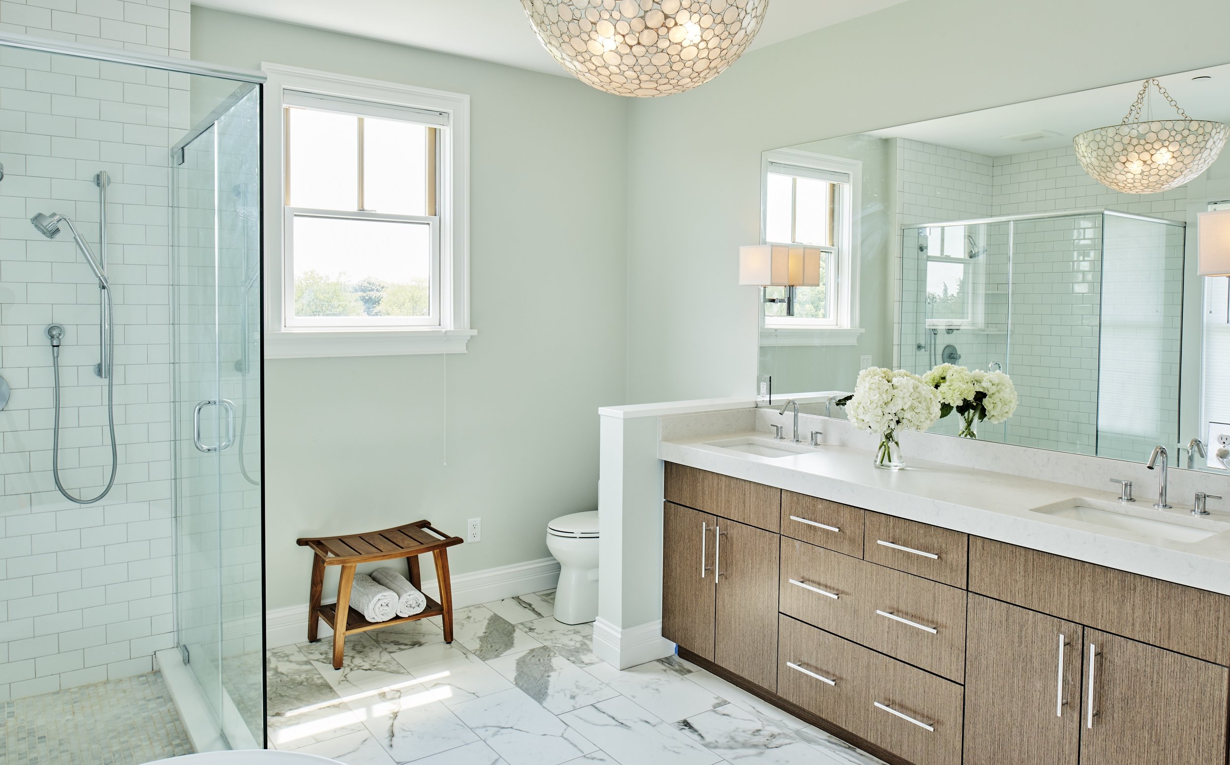The Billington
4 bed · 3.5 bath · 3,650 sq.ft
3,650 S.F. Custom 2-Story Home
4 Bedrooms, 3.5 Bathrooms, with Attached 2-Car Garage
Meridian Custom Designed Exterior with Mahogany Front Porch with Stone Accents
Formal Front Entrance and Separate Informal Guest Entrance
Spacious Open Layout Offering Beautiful Naturally Lit Rooms with 9’ Ceilings
Master Suite w/ WIC and Private Bath
Master Bath Includes His & Her Sinks and Spacious Tile Shower
Gas Fired Warm Air with Air Conditioning
Wood Burning Fireplace In Great Room with Stone Surround, Custom Wood Mantle and Custom Built-In
42” Kitchen Wall Cabinets with Glass Doors & Expansive Island for Dining and Entertaining
Expansive Kitchen Pantry
Tiled Kitchen Backsplash
Naturally Lit Breakfast Area
First Floor Office
Granite Kitchen Countertop, Granite Bar Overhang & Granite Bath Countertops
Custom Vertical Shiplap Detailing in Breakfast and Living Area
Hardwoods Throughout Main Living Area, Main Stair, and 2nd Floor Hall
Mudroom Conveniently Located Off Garage
Tile Bathroom Floors
Large Deck for Entertaining
Architectural Roof Shingles





